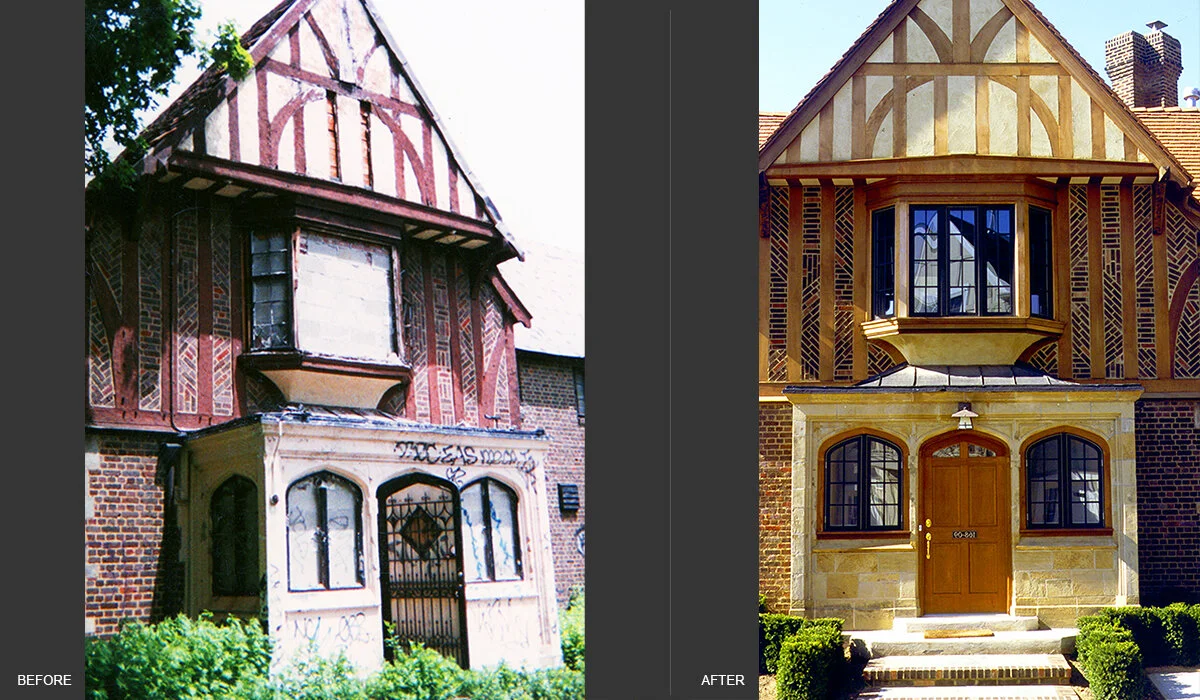Hammerstein House Restoration
Hammerstein House Restoration
The Wildflower Estate by Dwight James Baum was built for Oscar Hammerstein in the 19th C. It was slated for demolition by the developers until the NYC Landmarks Preservation office requested its restoration by a qualified architect.
The exterior of this 1924 Neo-Tudor masterpiece by Dwight James Baum for Oscar Hammerstein was restored through meticulous research and technical inventions. Without changing any of the documented original features of the building, later additions were carefully examined and brought to their dignified glory with half timbering and wood carvings.
The interior of the building was converted into six duplexes, each containing unique fragments of the Hammerstein estate like the stone fireplaces, stairways and exposed wooden carvings. The landscape surrounding the estate was interpreted to be closer to its original scale with expansive views of the East River and the Long Island Cove. Existing giant oak trees, reminiscent of this old artist enclave in the woods were also saved.
The surrounding three-story town houses with a garage level below the main parlor are designed in the tradition of John Wood’s old English ‘town square’ with meticulous wood trim work in the hues of deep sand and pearl whites set on a salmon iron-spot brick base. Horizontal shadow lines created by indentations of the brick coursing follow the base up to parlor level with monumental brick and slate steps. Each cluster of unique houses is oriented towards a special view with spacious porches and French balconies formed under columnar bay windows. The center of the development has new red maple trees and flowering berries. Each front porch will be framed with hydrangeas and sea grasses along the edge of the first monumental landing. The waterfront is left to be natural, with existing large boulders, reminiscent of the old New York Harbor waterfront estates.




